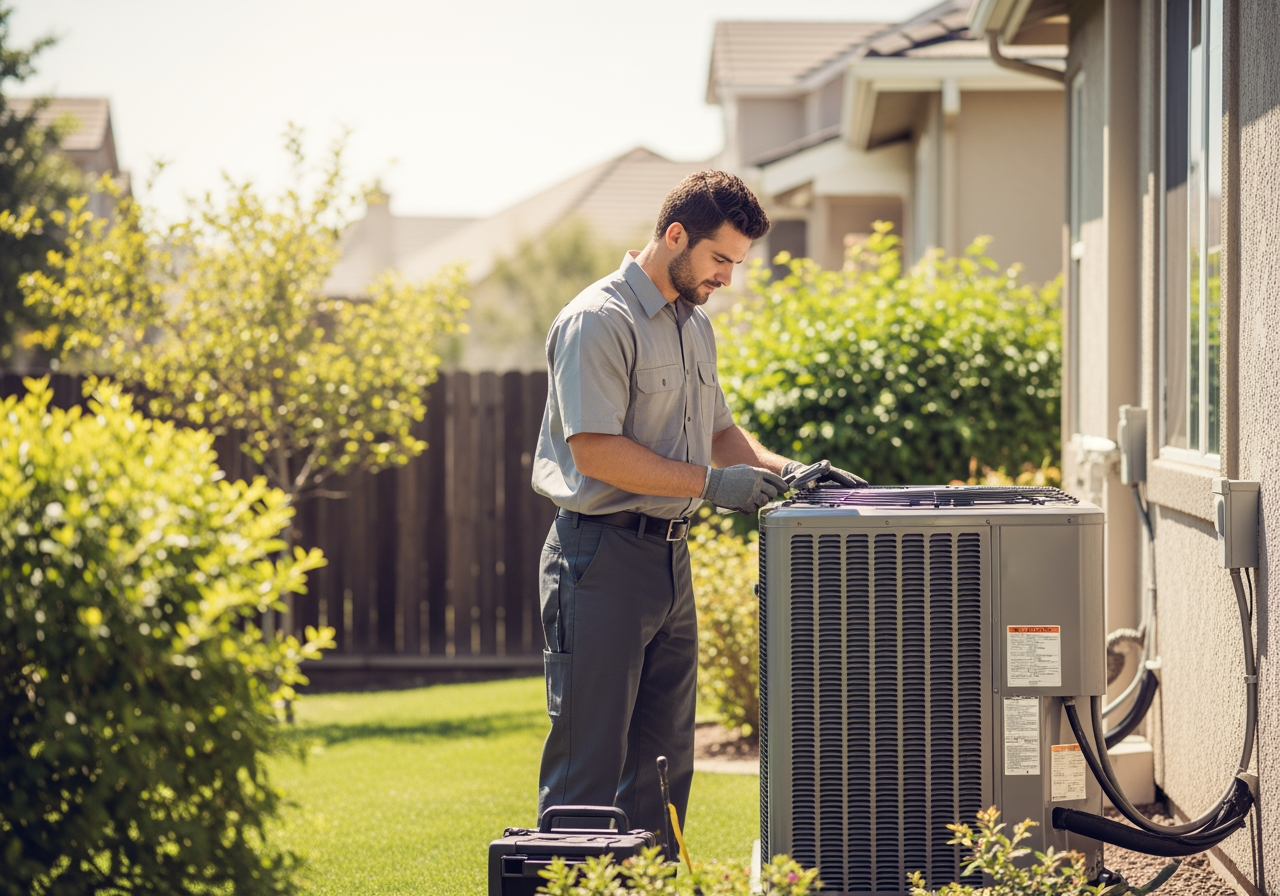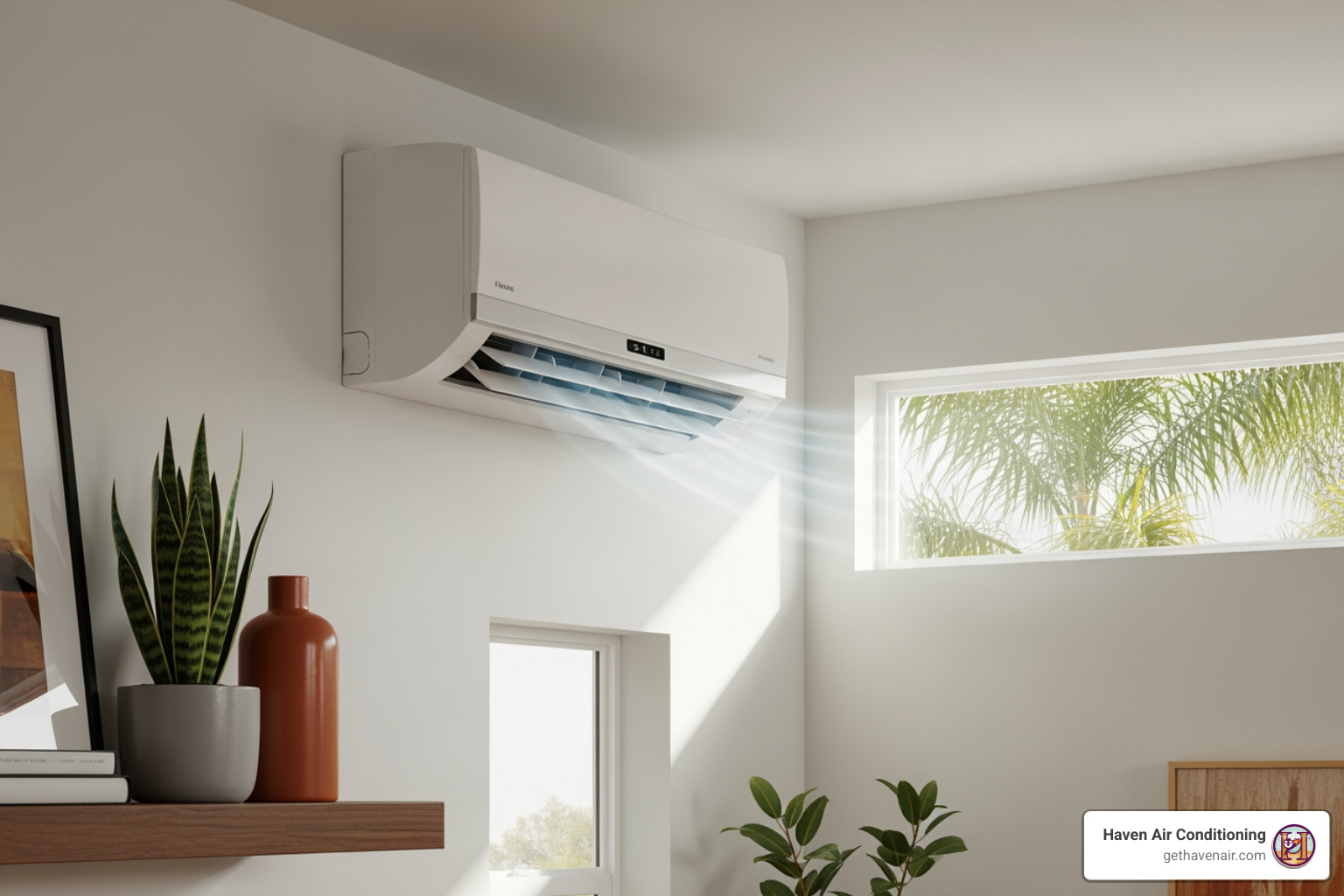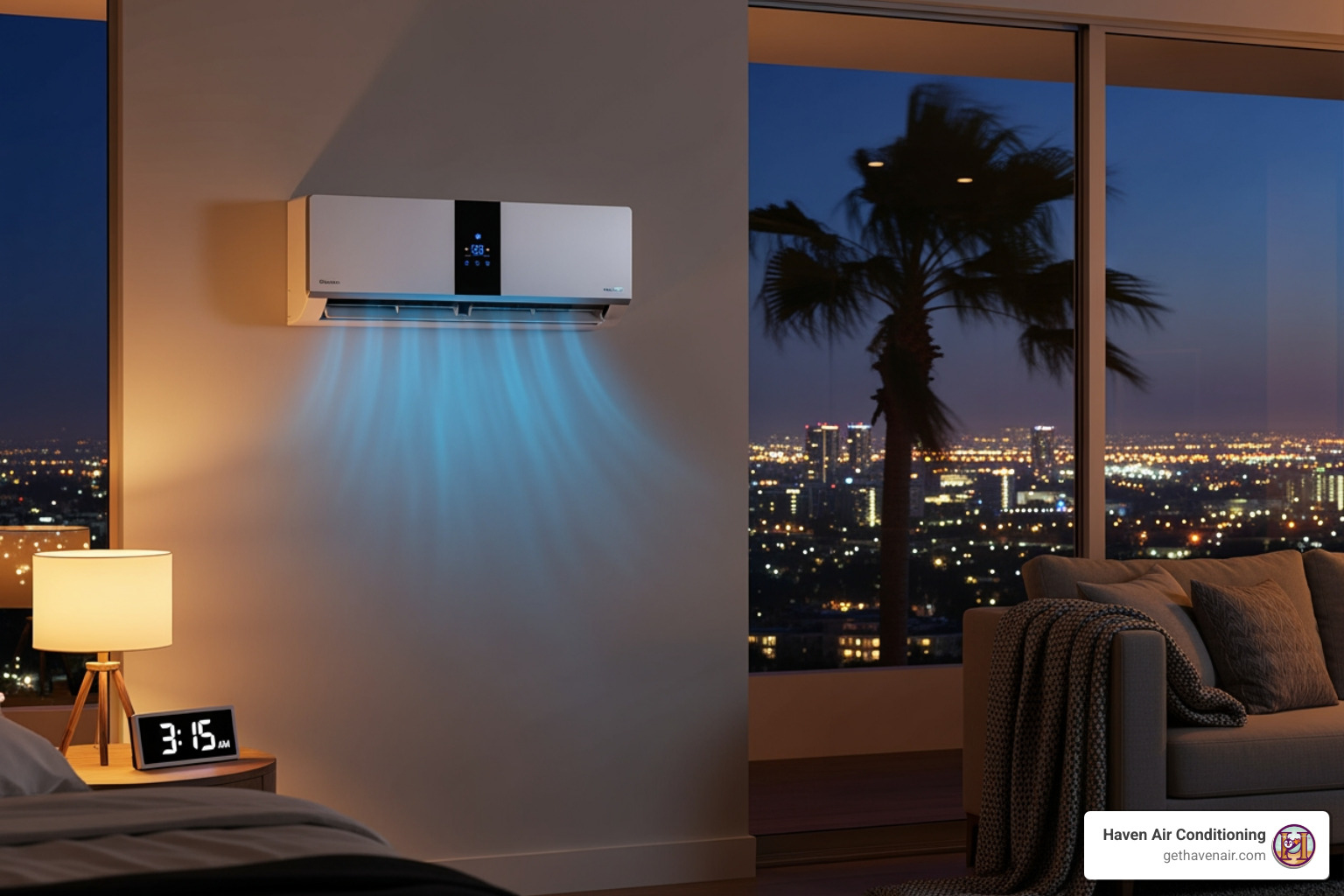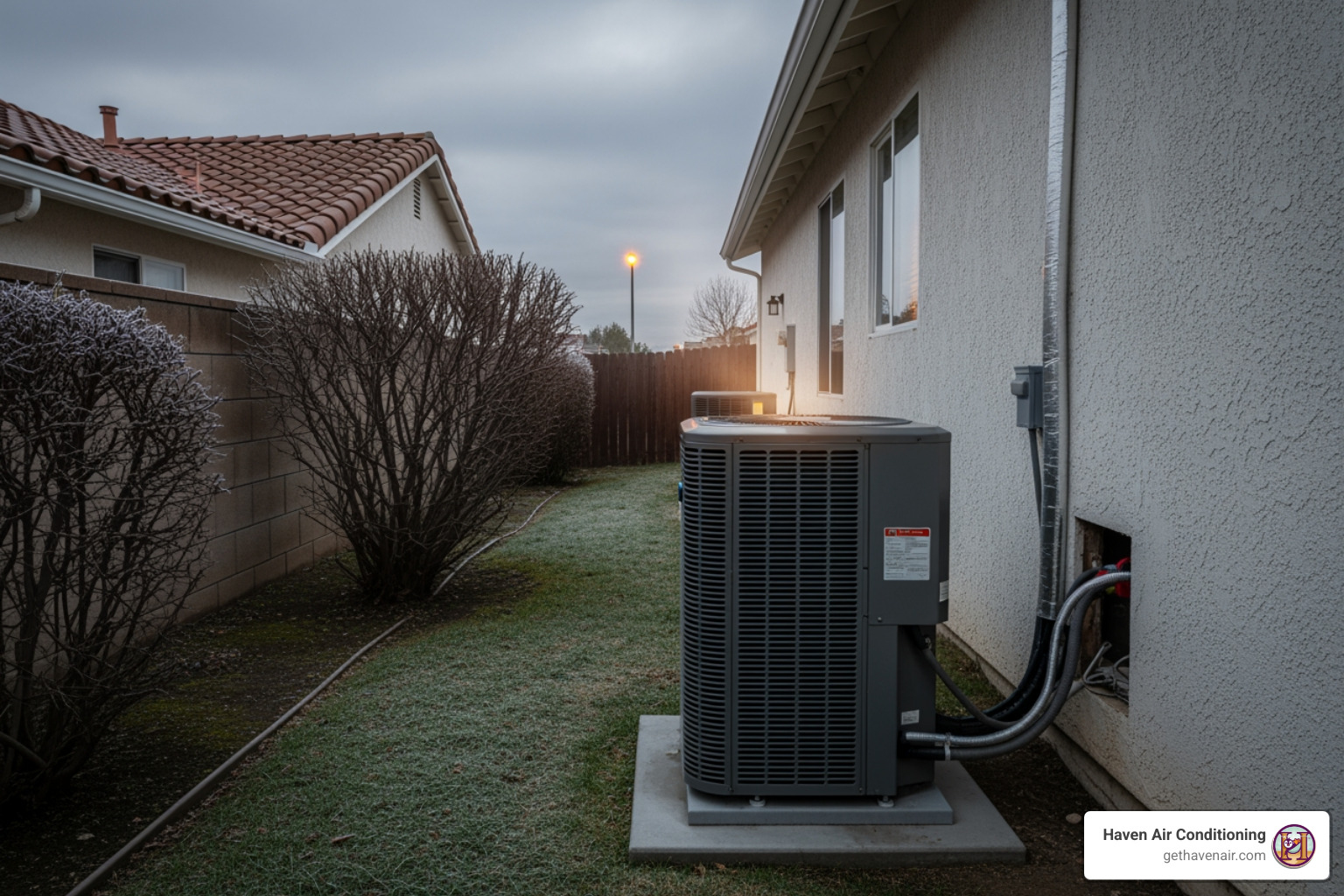When you’re planning a new AC installation in Orange, it’s easy to focus only on the type of unit you’re getting. But how the system works inside your home depends just as much on where and how it’s installed. The layout of your room plays a large role in making sure the cool air reaches every corner. A well-designed setup doesn’t just make your home more comfortable—it can also help your equipment work more efficiently for years to come.
Many homeowners realize too late that poor AC placement leads to uneven cooling, higher bills, and issues with airflow. Whether you’re replacing an outdated unit or installing a new system in a renovated space, paying attention to the room layout can prevent a lot of problems. With summer heat already present in Orange by late June, homeowners should be sure their installation plans are lined up correctly.
Importance Of Room Layout In AC Installation
Good air conditioning isn’t only a matter of choosing the right system or size. It’s about how the air flows once the unit’s turned on. If the room layout works against the way your AC was installed, even the best system will struggle to cool the space evenly.
There are three main goals when aligning an AC installation with your room layout:
– Optimizing airflow: Air needs space to circulate. If the return vent is tucked behind furniture or the cooled air is blowing directly into a wall, you’re going to feel the difference pretty fast.
– Even distribution: A well-designed layout ensures all areas of a room are cooled, including corners and far walls. Skipped zones often feel warmer, especially during peak afternoon heat.
– Avoiding hot and cold spots: These show up when airflow is blocked or redirected. You might notice one part of the room freezing while another feels stuffy—something no one wants during a hot day in Orange.
Picture a living room with large couches placed directly under the vent or a TV mounted opposite the unit. The airflow either pushes right into furniture or blasts electronics, which harms both comfort and efficiency. These are the types of layout issues that need to be addressed early, before installation starts.
Understanding these layout matters means homeowners can make better decisions. Working with professionals who are trained to spot layout problems ensures the system works the way it’s intended, not against the flow of the room.
Key Room Layout Considerations
Room size and shape have more influence on AC performance than most people think. A large square room spreads cool air differently than a long, narrow space. Even ceiling height matters—taller ceilings tend to hold in more warm air up high, which affects how the unit should be installed.
There are several layout factors worth reviewing before installation begins:
1. Size and shape of the room
– Larger spaces may need more than one cooling zone or a high-capacity unit.
– Open floor plans should factor in airflow between combined areas.
2. Furniture placement
– Couches, bookshelves, and tall dressers can block vents or restrict return airflow.
– Try to leave a clear line of sight between where the air comes out and the center of the room.
3. Window placement
– Direct sunlight from east- or west-facing windows heats the room quickly.
– Shading and window treatments help, but the AC should avoid blowing directly at or from windows.
4. Door locations
– Doors that open frequently to warmer hallways or outside can interrupt air circulation.
– Units should be placed away from doors so that the system isn’t constantly combating outside air.
Getting these layout choices right makes a big impact on long-term performance. It’s not just about comfort; it also helps with how hard your system has to work each day. Avoiding airflow roadblocks and making sure the cold air can move freely makes your investment go a lot further.
Choosing The Ideal Spot For Your AC Unit
Where your AC unit gets installed inside a room can make or break its performance. Even if the system is sized correctly, a poor placement decision can lead to airflow blockage, warm zones, or hard-to-reach areas that are difficult to maintain. For homeowners in Orange, where summers arrive early and bring weeks of high temperatures, these details matter from day one of using the system.
Here are a few placement practices that can help deliver consistent cooling:
– Avoid installing near heat sources: Stoves, ovens, and electronics can throw off your AC’s temperature reading. If the thermostat senses heat from these sources, the unit may keep running longer than needed.
– Keep the unit away from direct sunlight: If sunlight hits the indoor unit throughout the day, the system can overcompensate by blowing cooler air. That creates inconsistent temperatures and more wear on the unit.
– Choose a location with clear airflow paths: Make sure air can move freely into the room without hitting furniture or walls right away. It’s best to avoid corners or recessed wall spaces.
– Place the unit at the right height: Mounting too high can trap the cool air near the ceiling, and installing too low may affect air spread. Mid-wall height is typically more effective.
– Consider ease of maintenance: Technicians need enough space to inspect, clean, and maintain the unit. Tight spaces, wall units above large shelves, or enclosed corners make this more difficult and may be skipped during regular service.
These placement tips come into play whether you’re installing a wall-mounted unit or a ductless mini split. For Orange homeowners looking to reduce strain on their systems during peak summer months, location decisions during installation can help avoid more expensive fixes later.
Future-Proofing Your Installation
It’s not uncommon for homeowners to change their interiors over time—maybe converting a guest room into a home office or reworking an open layout to close off a space. That’s why planning your AC installation with future use in mind can prevent the need for expensive adjustments later.
Here are some ideas to prepare your system for long-term flexibility:
– Keep flexibility in zone layout: If you’re setting up a multi-zone system, make sure there’s room to expand or adjust control later if the use of the room changes.
– Avoid fixed placement aligned to temporary layouts: Base the AC location on the shape and airflow possibilities of the room, not on the current position of furniture that may change later.
– Think about energy use: Poor positioning today could add extra stress on the system or increase cooling times. A unit blowing straight into south-facing windows, for example, uses more energy every day during summer.
– Leave room for new appliances or insulation upgrades: If major appliances or new wall structures get added within the next few years, your current cooling path may be blocked.
Planning with added flexibility means you don’t have to undo or reroute major components of the AC system later. It also helps support reliable performance through seasonal changes and keeps energy use more consistent.
Why Professional Assistance Matters
Room layout affects installation choices more than many homeowners expect. Measuring the space is one thing, but correctly judging air movement, sunlight impact, and long-term usability takes actual field experience. Many recurring AC issues can be traced back to installation problems, where airflow was blocked or zones weren’t cooled evenly. These aren’t flaws in the system—they’re layout mistakes.
Our professionals start with a detailed walkthrough of the room layout before any equipment is even ordered. This early step allows for identifying placement challenges like vent access, furniture restrictions, or electrical obstacles. With that information in hand, they can make better installation choices from the start. It also means fewer surprises during the actual install day, especially in homes with unique floorplans or older ductwork.
Once the AC is installed, accessibility comes into play. Our technicians install systems with future maintenance in mind. That includes proper clearance for filters and wiring, as well as smart positioning that avoids equipment strain over time. These layout-driven decisions help maximize the performance and life of your system.
Keeping Your Home Comfortable All Summer Long
Choosing the right AC system for your home in Orange is a smart first step. But making sure it’s installed with your room layout in mind turns that choice into something that actually works for your daily comfort. Bad placement can make an efficient system feel inefficient, and too many homes see problems that could’ve been avoided with better planning upfront.
With high temperatures stretching through the season, a poorly placed unit will show signs of overwork and uneven cooling quickly. Taking the time to think through how each room flows, where air will travel, and how furniture or sunlight could affect performance gives your AC the best shot at keeping your home cool.
Getting support from trained professionals ensures your system isn’t just installed—it’s installed right for your home. By planning your layout early and checking for long-term flexibility, you’ll be stepping into every summer with confidence and consistent comfort.
If you want your room’s layout to work for your system instead of against it, consider professional AC installation in Orange to keep every corner cool during the summer. Let Haven Air Conditioning show you how careful planning can prevent uneven cooling and reduce energy waste. For a quick estimate or to book a service visit, please contact us today.





